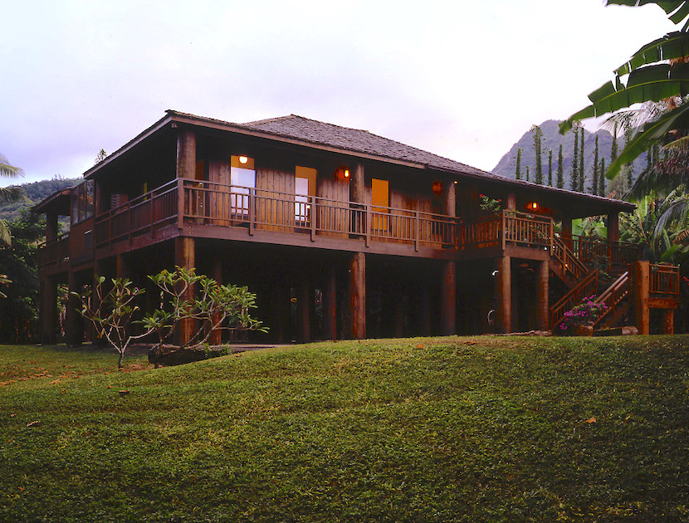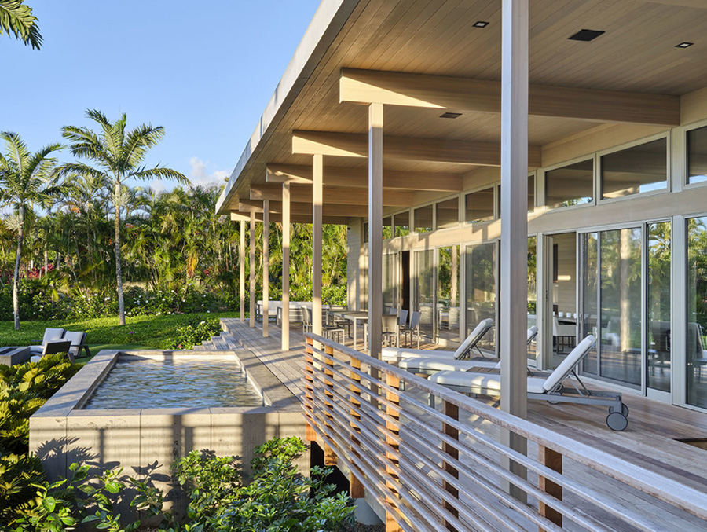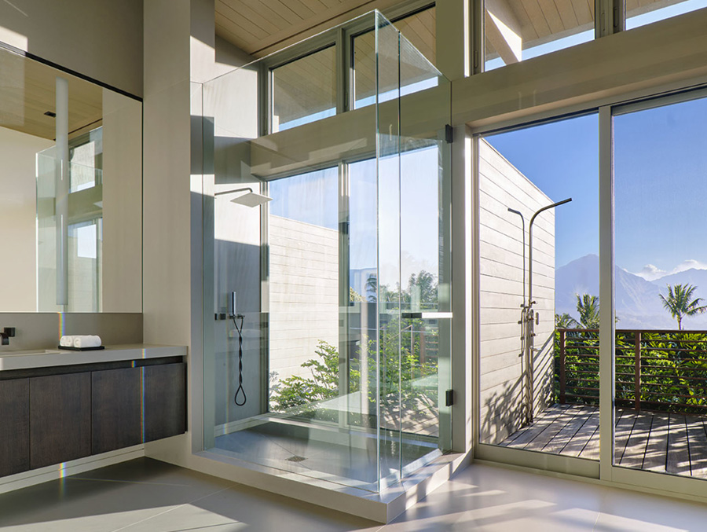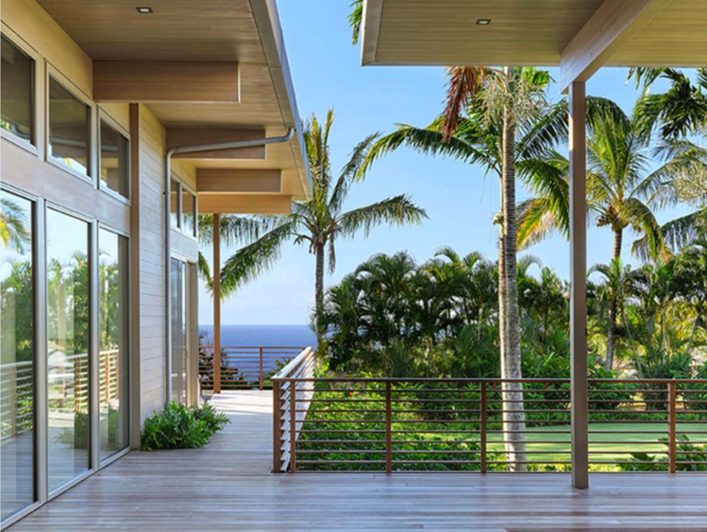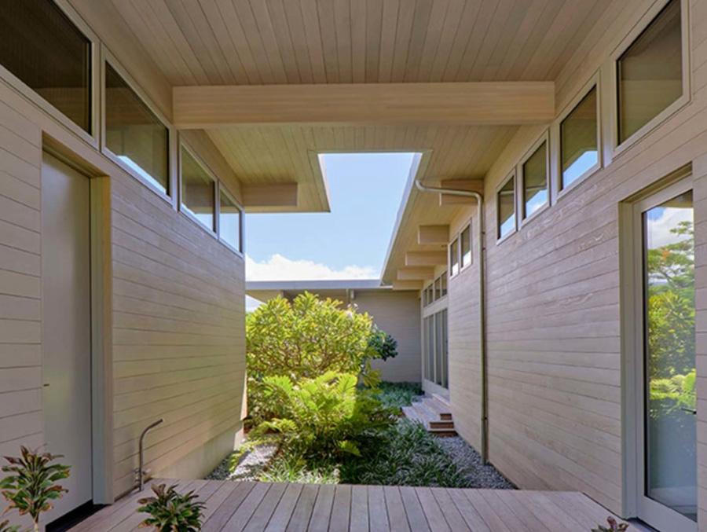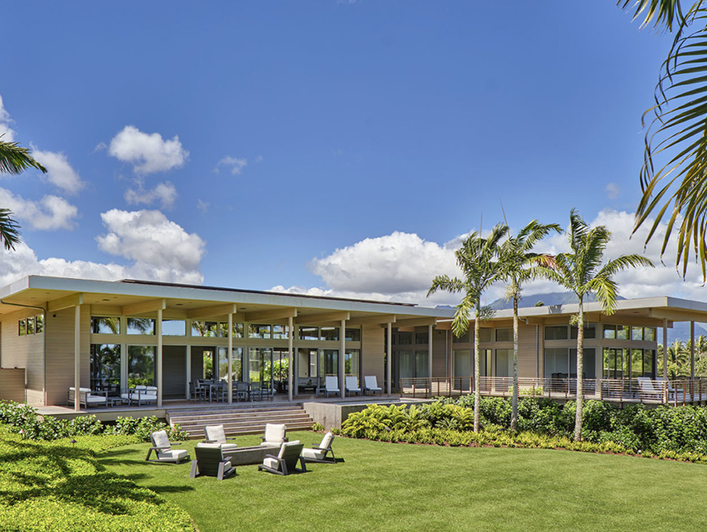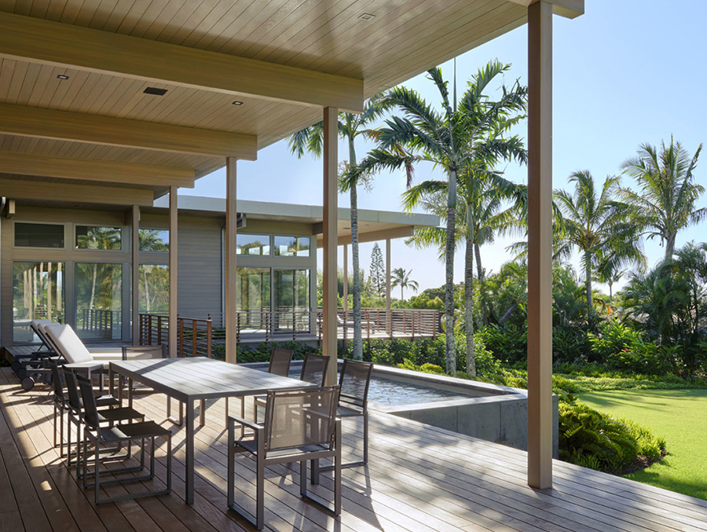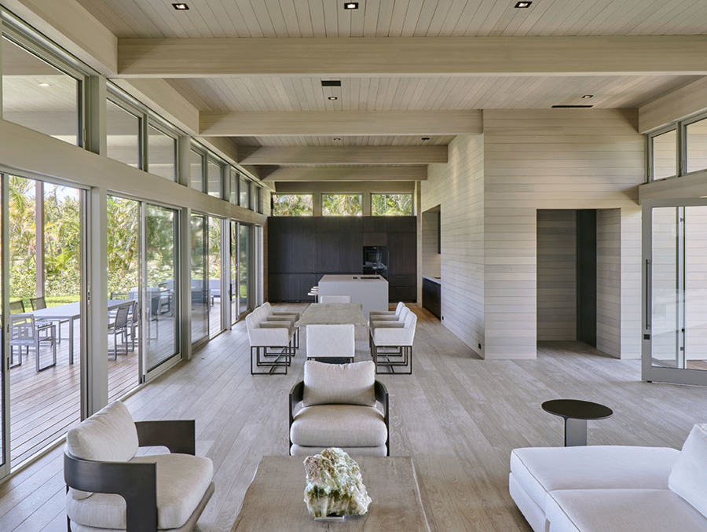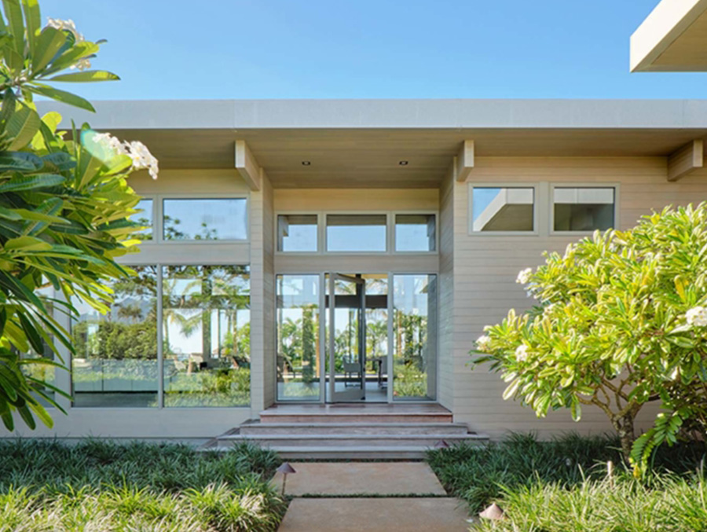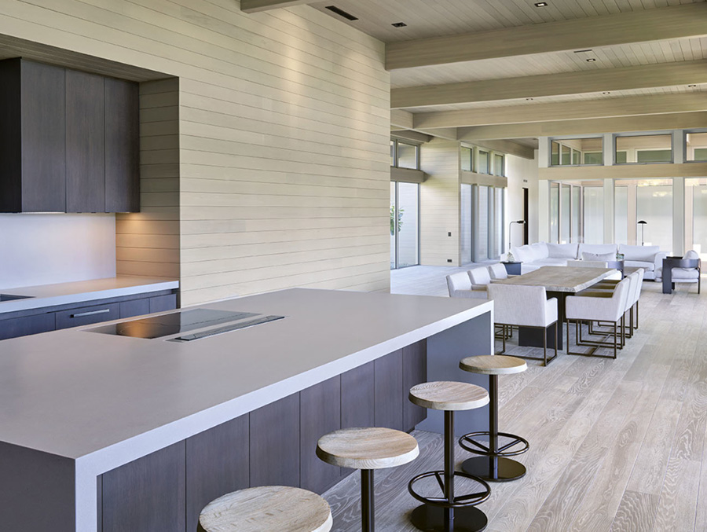Design & Build
Your Custom Home
with Lindal Cedar Homes
Throughout our website, you will see some of the homes we’ve helped create – homes as unique as the individuals and dreams that inspired them. For all of their one-of-a-kind character, Lindal homes share important strengths that dramatically distinguish them from other custom homes – high-quality building materials, structural strength, and lifetime warranty. Lindal’s extensive floorplan designs range from classic and traditional to contemporary and modern architect-designed dwellings. Whatever size, shape, or material you want, we can help you design a home that brings your vision to reality. Custom home packages delivered to all of the Hawaiian Islands.
Lifetime Structural

Building your dream home is a major investment. You want to work with a company you can trust, with a reputation for top quality materials, excellent customer service, and a Lifetime Structural Warranty that no other company in the industry offers. Explore The Lindal Difference: The difference of a lifetime.

Andy Harrington
As an independent distributor of Lindal Cedar Homes since 1975, Andy Harrington of Cedar Homes of Kauai has worked with hundreds of clients in Hawaii, streamlining the custom home design and build process. With over 47 years of experience, Andy has the expertise to make your Hawaiian dream home project a success from concept to completion, serving all of the Hawaiian Islands.
Featured Hawaii
Lindal Cedar Home:
Secret Beach Home by Marmol-Radziner Architects
This 8,400-square-foot home on the North Shore of Kaua’i merges modern architecture with island vernacular. The design features a kit-of-parts system from Lindal Cedar Homes, which utilizes an all-wood post and beam structural system. The home has deep overhangs for rain cover from rain and sits lightly on the five-acre property.
Architecture by: Marmol Radziner
marmol-radziner.com
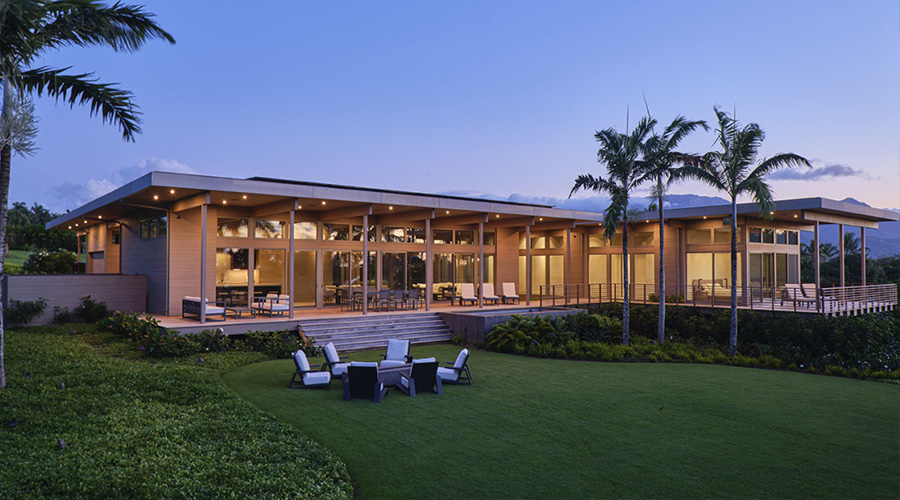
Tropical floor plans
House plans suited for Hawaii
Below is a sampling of floor plans that are well-suited for the tropics. These floor plans can be built with a variety of foundations and floor designs and can be pole homes using cedar poles or concrete options are available. Not only is the “pole” home a sturdy structure (the poles connect the roof to the foundation), it adds a very tropical feel to any design. The possibilities are endless, but here’s a point of departure for creating your own Hawaiian dream home. Be sure to check out Lindal’s floorplans and searchable database for more inspiration.
Octagon Oasis
This home’s eight-sided design creates truly unique living spaces. Every inch of the Octagon Oasis is dedicated to providing the most efficient floor plan possible. Its master bathroom houses modern amenities such as a double sink and space for a separate shower & tub. The main living areas are open to each other and lend a feeling of space without boundaries.
Bedrooms: 2 | Bathrooms: 2
Total Area: 1,564 sq.ft. | Size: 51′ x 51′
Sandpiper
Clean, clear-cut lines with plenty of aesthetic appeal frame the Sandpiper. Pole construction allows for two full-length covered lanai to embrace the front and back of the home, providing shelter from nature’s elements. The office or added storage area is located on the upper floor. An abundance of windows in this layout provides an abundance of light.
Bedrooms: 3 + office | Bathrooms: 2
Total Area: 2,480 sq.ft. | Size: 40′ x 53′
First Floor: 2,158 sq.ft. | Other Floor: 322 sq.ft.
Kalama
This compact design features a sunken living area, plenty of windows, a five-sided dining area, and a large master suite complete with a jacuzzi tub and walk-in closet. The main living areas are open to each other, allowing for maximum airflow and a comfortable space for entertaining. The covered entry is both attractive & functional.
Bedrooms: 2 | Bathrooms: 2
Total Area: 1,400 sq.ft. | Size: 32′ x 32′
Octagon Oasis
This home’s eight-sided design creates truly unique living spaces. Every inch of the Octagon Oasis is dedicated to providing the most efficient floor plan possible. Its master bathroom houses modern amenities such as a double sink and space for a separate shower & tub. The main living areas are open to each other and lend a feeling of space without boundaries.
Bedrooms: 2 | Bathrooms: 2
Total Area: 1,564 sq.ft. | Size: 51′ x 51′
Sandpiper
Clean, clear-cut lines with plenty of aesthetic appeal frame the Sandpiper. Pole construction allows for two full-length covered lanai to embrace the front and back of the home, providing shelter from nature’s elements. The office or added storage area is located on the upper floor. An abundance of windows in this layout provides an abundance of light.
Bedrooms: 3 + office | Bathrooms: 2
Total Area: 2,480 sq.ft. | Size: 40′ x 53′
First Floor: 2,158 sq.ft. | Other Floor: 322 sq.ft.
Kalama
This compact design features a sunken living area, plenty of windows, a five-sided dining area, and a large master suite complete with a jacuzzi tub and walk-in closet. The main living areas are open to each other, allowing for maximum airflow and a comfortable space for entertaining. The covered entry is both attractive & functional.
Bedrooms: 2 | Bathrooms: 2
Total Area: 1,400 sq.ft. | Size: 32′ x 32′
View Lindal’s Plan Books
& Searchable Floor Plan Database
To view our entire selection of home design plan books – with floor plans and images of all our home styles – visit our house plan books page. Contact Andy Harrington, your Hawaii Lindal distributor for pricing estimates and to modify any home design to suit your property, budget, and lifestyle needs.
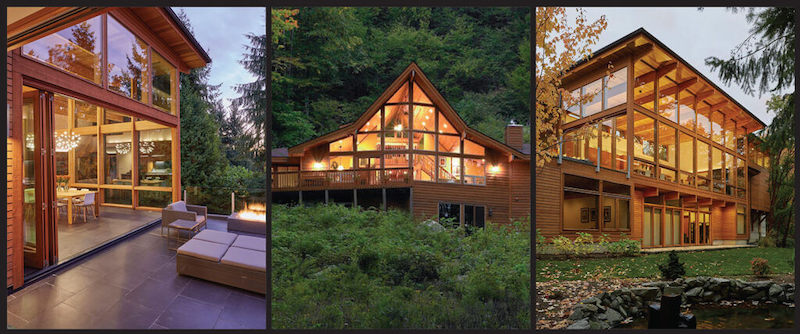
Let's Make Your Hawaii
Dream Home A Reality
Custom Homes Designed & Delivered
Contact us today to get started planning your Hawaii dream home, we look forward to hearing about your project.

